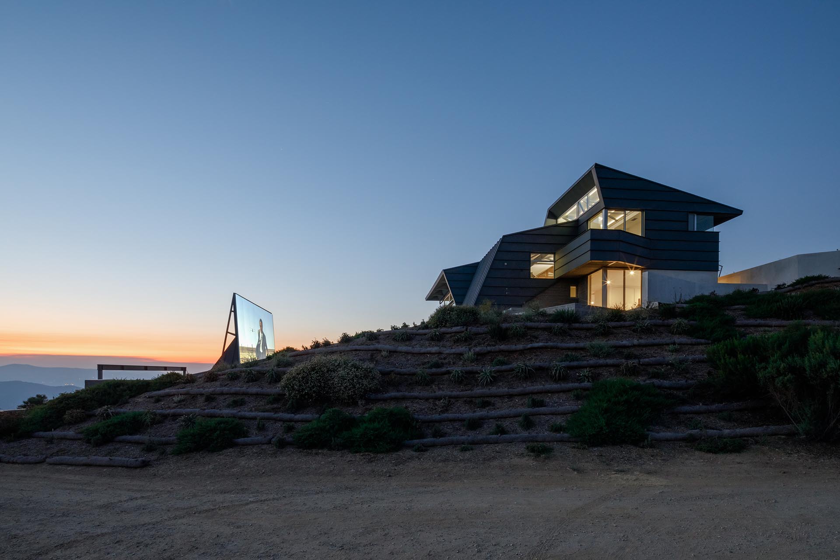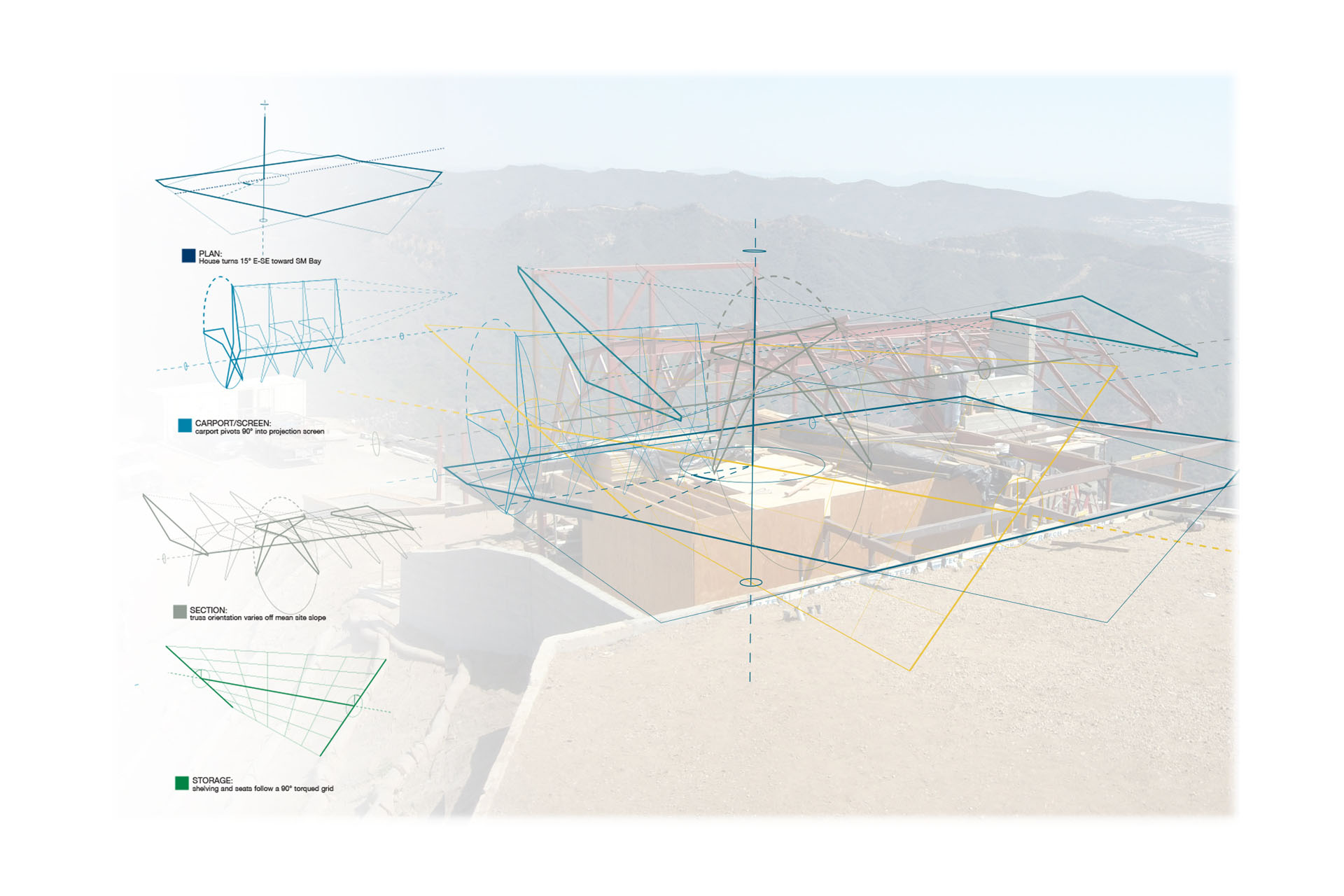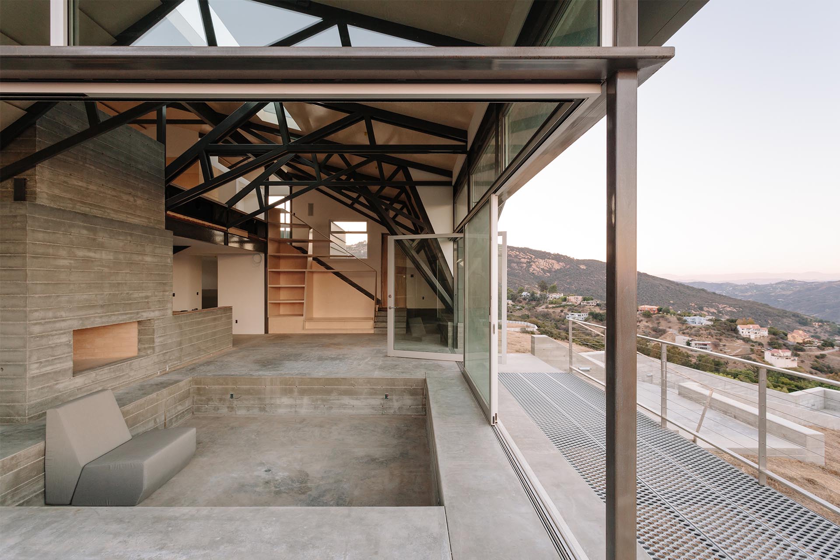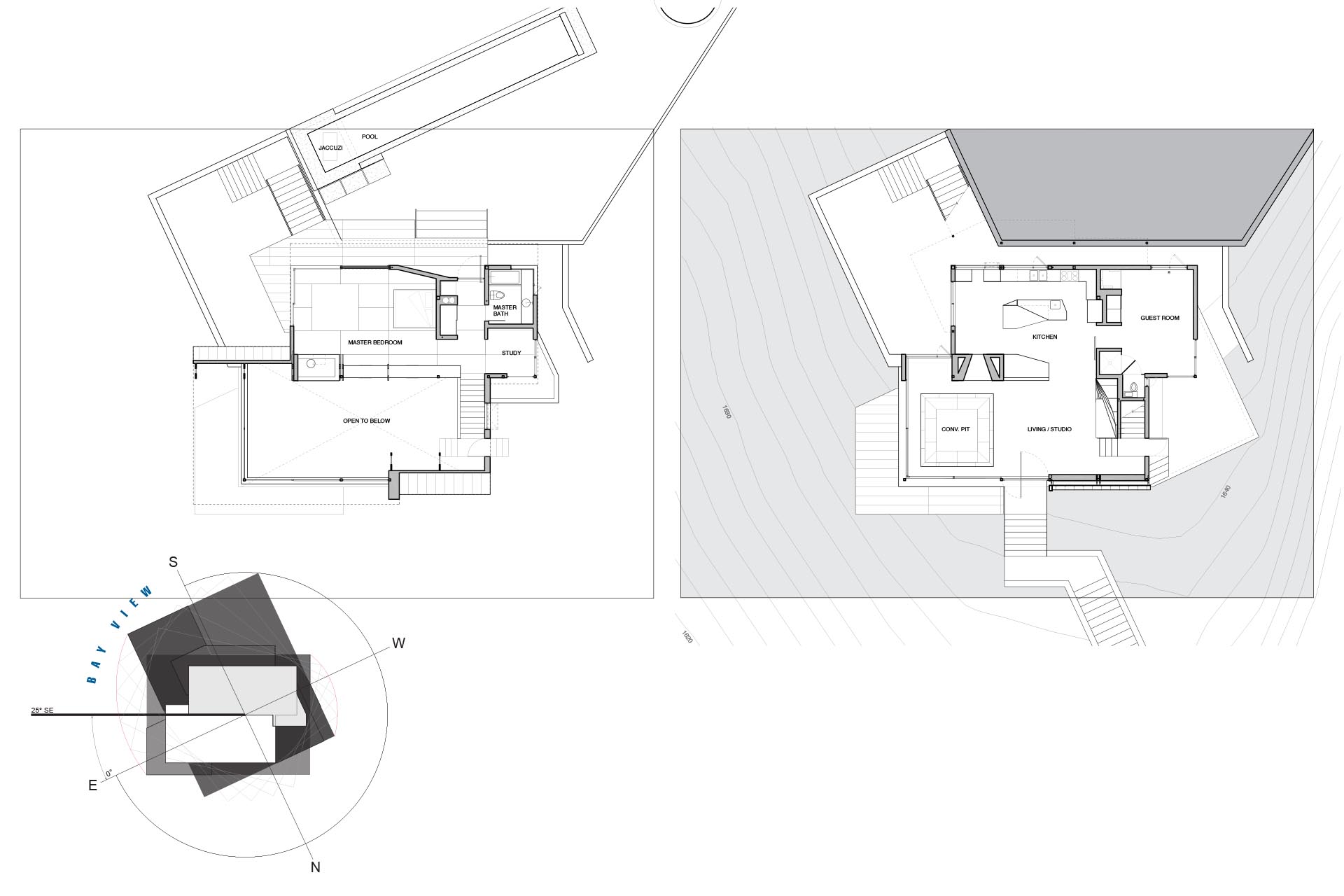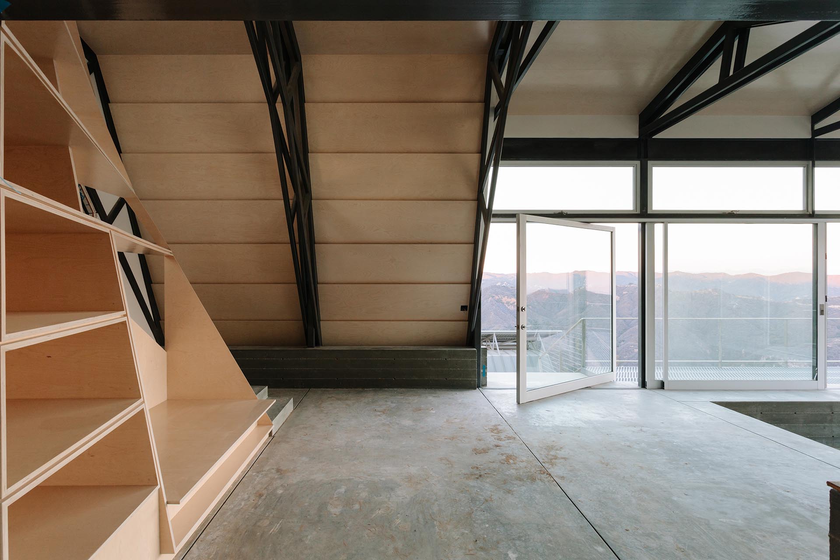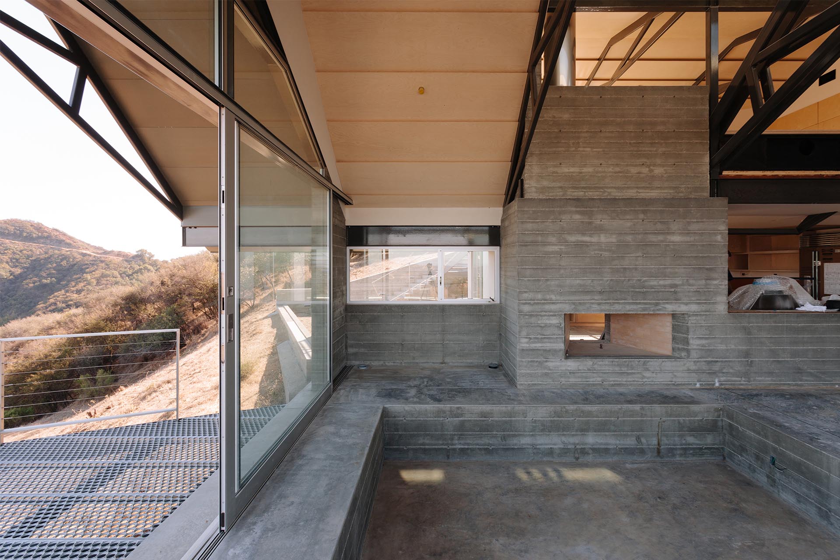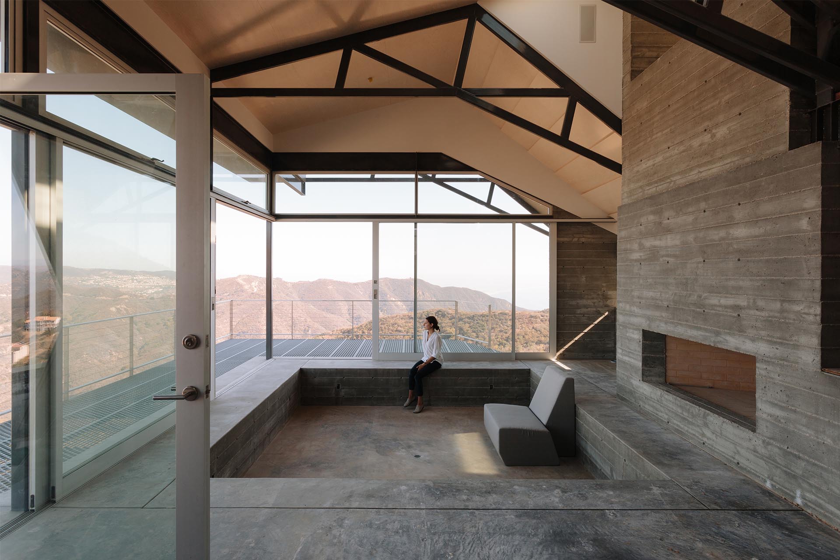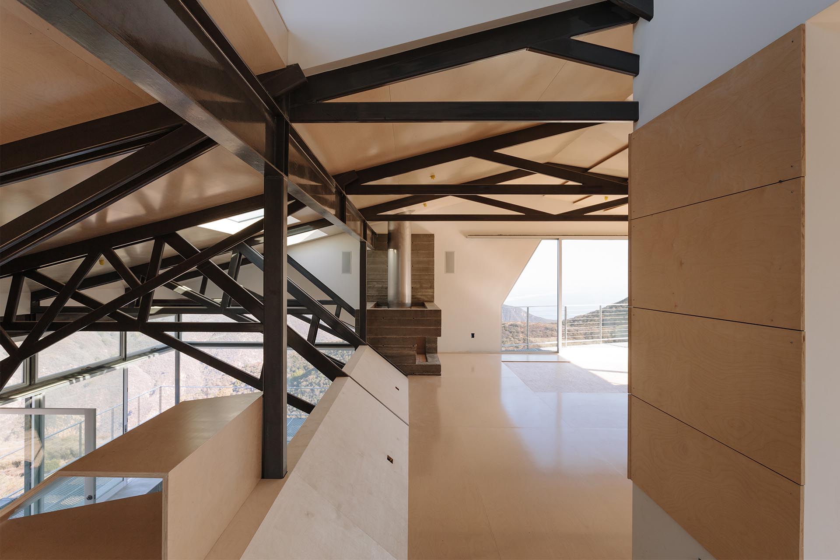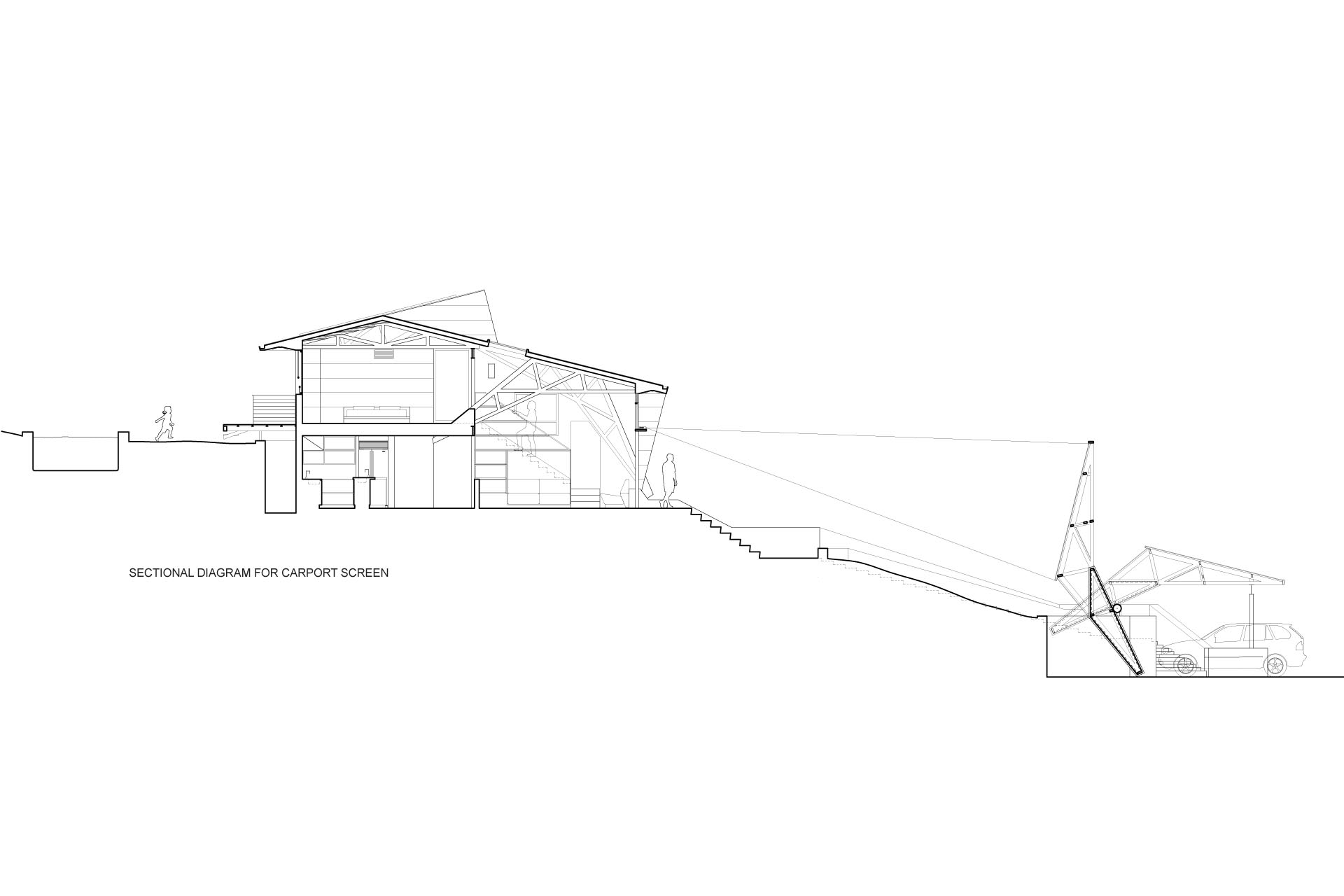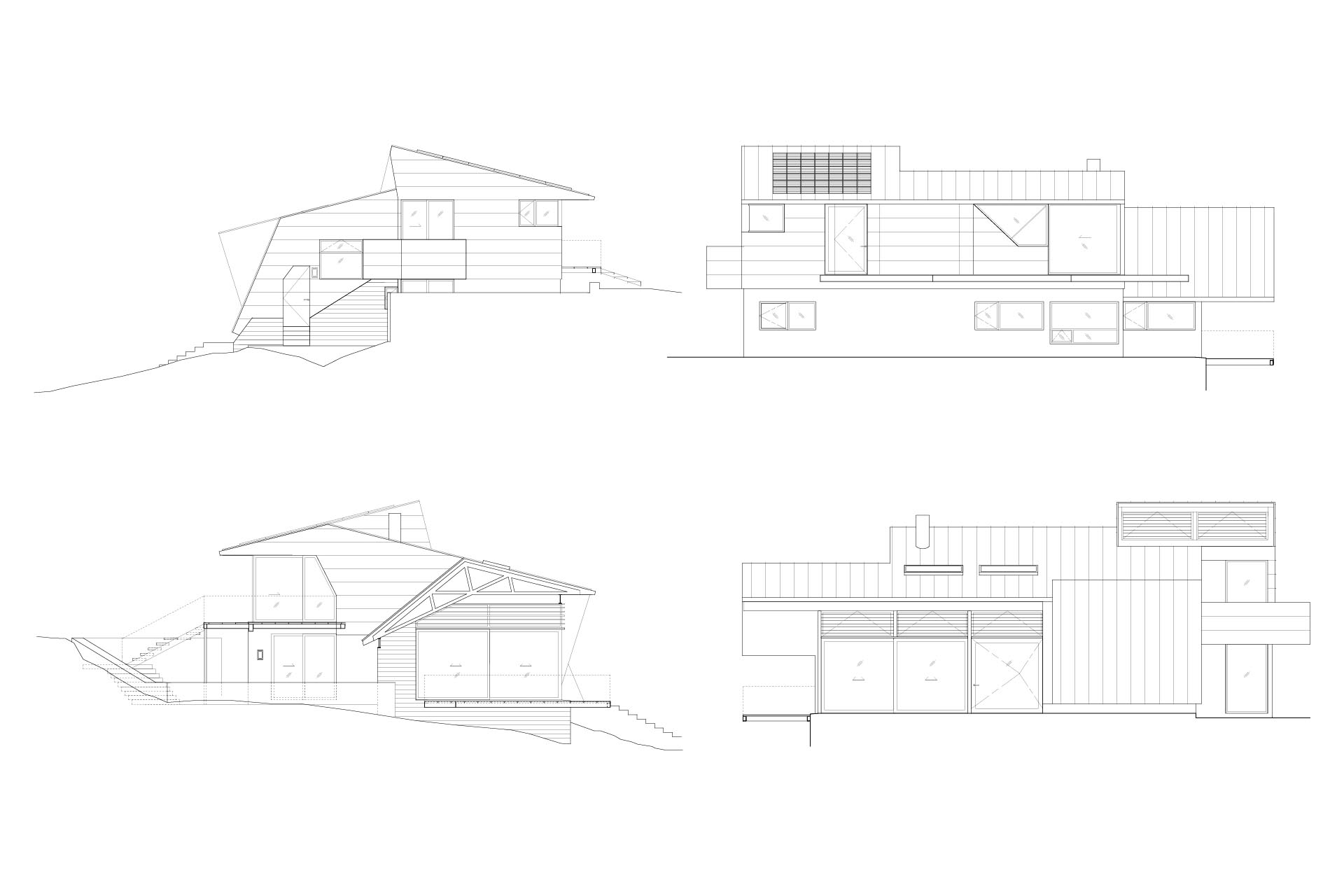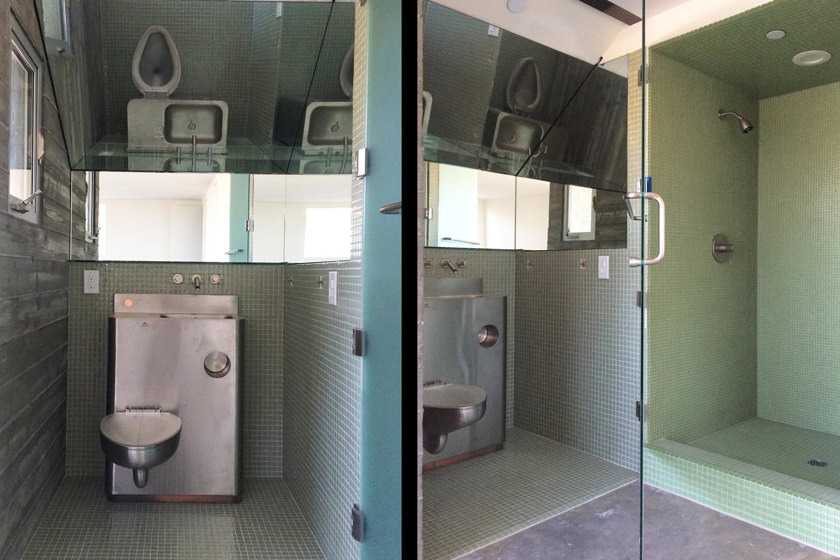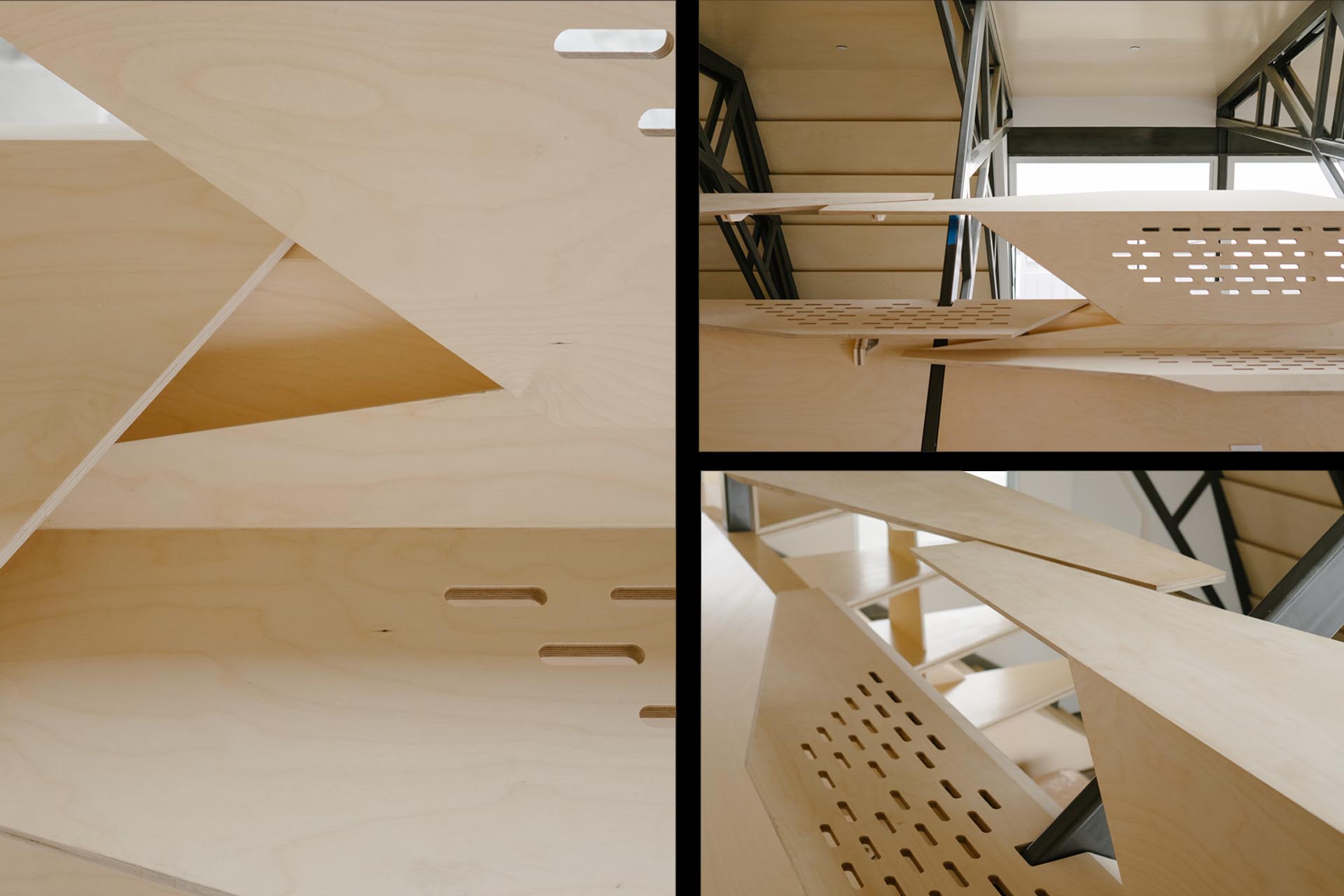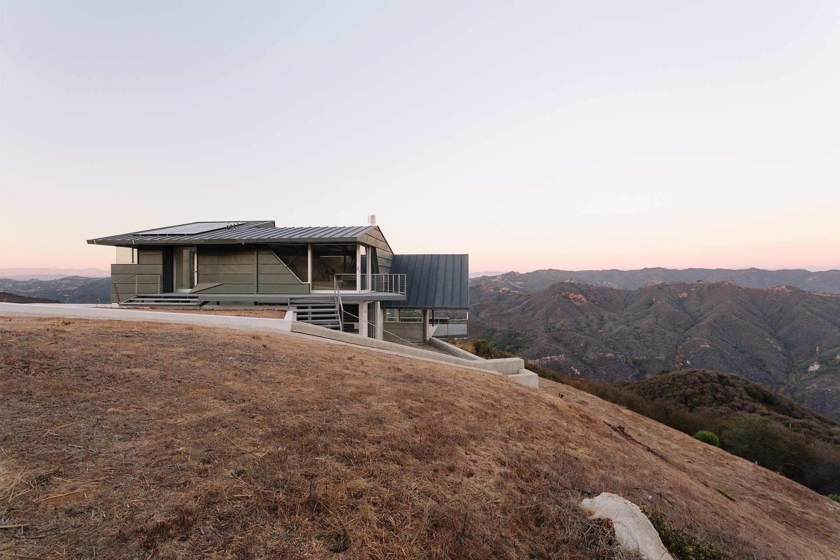4/Way House
Turn or Burn
As Thomas Pynchon foretold in The Crying of Lot 49, paranoia now plays an outsized role in defining the habitable landscape of coastal California. In 1992, all of Skyhawk Lane burned, along with 39,000 acres of neighboring Topanga and Malibu, reducing all foliage to soot, and property values to half of their pre-burn high in the late ‘80s. Fire allowed the clients’ purchase of Lot 49 on Skyhawk, but remains a constant concern. One of the last developable roads in the Santa Monica Mountains, Skyhawk Lane runs along the Pacific edge of Topanga Canyon, a microecology that urban historian Mike Davis once termed “a revolutionary, not a reformist landscape… Walden Pond on LSD.”
Odds are, the land will burn again. Fear of fire, flood, slides and erosion dictate stringent setback, cladding and planting guidelines enforced by the state-wide Coastal Commission and myriad county and city agencies. During design development, we assessed first what would be left to rebuild, and how the site might shield other homes and safely serve firefighters. 4/WAY House is first an exercise in defensible design, and second a foray into “scopic” architectures of visual choreography – the better to see threats coming. The 2,250 sf retreat mediates between competing topography and sight-lines, and between the allure and danger of life in Topanga.
To take advantage of a distant but commanding view of Santa Monica Bay, the house folds across the grain of a steeply sloping ridge, ducking upslope neighbors and cutting into the hillside to cool the lower floor. A fire-proof retaining infrastructure supports a web of trusses clad in standing-seam Rheinzink. Two standard truss profiles, in two orientations, are transposed, forming a faceted cascade over studio space and kitchen below and living space above, and creating a “fire blanket” over the structure. Surrounding terraces act as both fire buffer and a complement of outdoor rooms. A carport mandated by the Fire Marshal tilts up to become a projection screen for the upslope living room.
Location: Topanga, California
Site: 57 acre lot, no existing structures
Zoning: Ranch – residential/agricultural use
Client: Plastics Executive
Program: 3 Bedroom Residence
Square Footage: 2,100 square feet
Cost per Square Foot: $380/sf
Date of Completion: Spring 2011
Construction: Steel frame, Fleetwood clear glazing and doors, Profilit Channel Glass
Organization:
The home is comprised of two parts, a 1500sf main structure and a nearby 600sf subterranean guesthouse, to be completed in 2012. The main house is a single 60’x25’ open space, punctuated by two service volumes containing a full and half bath, galley kitchen and service and storage space. These two volumes flank the entry and act as a buffer against southern exposure.
Performance:
With the completion of the solar array, the C-Glass House will be plausibly ‘off-grid.’ Radiant heating in all floor slabs, zero air-conditioning, and the surprisingly robust thermal performance of both glazing systems minimize the house’s energy consumption. Water is provided by well and composting and a septic seepage system convert almost all waste on site.


